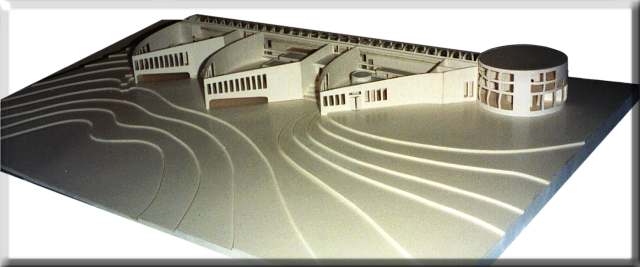| The Bosch Child Care and Development Center project began as a result of employee
desire for such a facility. Though a new approach, the trend to locate such support facilities on site is growing. After visiting the Bosch site in Farmington Hills, an industrial research and office complex, I found that the placement of the rectilinear, modular office buildings, labs, and entry spaces is governed by forty-five degree theoretical guidelines. With my Child Care facility, I will strengthen this 45 degree structure of the site. This provides an added
depth to the site, an overall organization which will add quality and value to the perception of the site. An existing pond will provide both a focal point and a natural break in the Bosch Complex to protect the child care facility from other uses on the site..
The Child Care building itself is subject to some challenging requirements. First, it must house a variety of age groups with drastically different needs within the same structure. Second, it must coexist
with office and industrial testing uses on the same site. Third, and most significantly, its design must foresee and facilitate dramatic growth, being capable of a one hundred percent expansion as the Robert Bosch facility grows.
To achieve these programmatic requirements, the final Child Care center is independent from existing facilities, and modular in composition. A central administrative hub expressed as a cylinder anchors radiating age group pods which are
connected by a central hallway yet each separate enough to be capable of supporting a unique age group. The greater facility is thus composed of subspaces, allowing it to become the "child's world" and allowing all spaces to be optimized for each of the diverse age groups served. The facility is built on one level to facilitate ease of movement, but shelters a lower play level surrounding the pond for outdoor activities in varying weather
conditions. An interplay between interior and exterior spaces will be established to encourage activity, integrate classrooms and play spaces, link individual subspaces, and provide an appropriate environment for the children's exploration and growth. The modular nature of the facility allows it to compliment the Bosch master plan by allowing growth without compromising the integrity of the design. Additional pods can be added to the existing axis to facilitate slight
expansion, and a second axis will be added at a ninety degree angle with the first to facilitate one hundred percent expansion. This will maintain the initial 45 degree placement of the facility, and will serve to increase the protection of the facility as the other uses on the site expand and draw nearer to the Child Care center. Thus, protection is a fundamental product of expansion without further concern.
In the development of the Bosch Child Care Center, many forms were
considered. VIEW THE ELEVATIONS |
